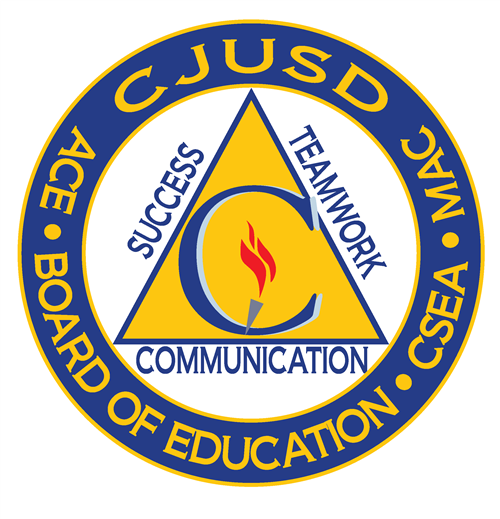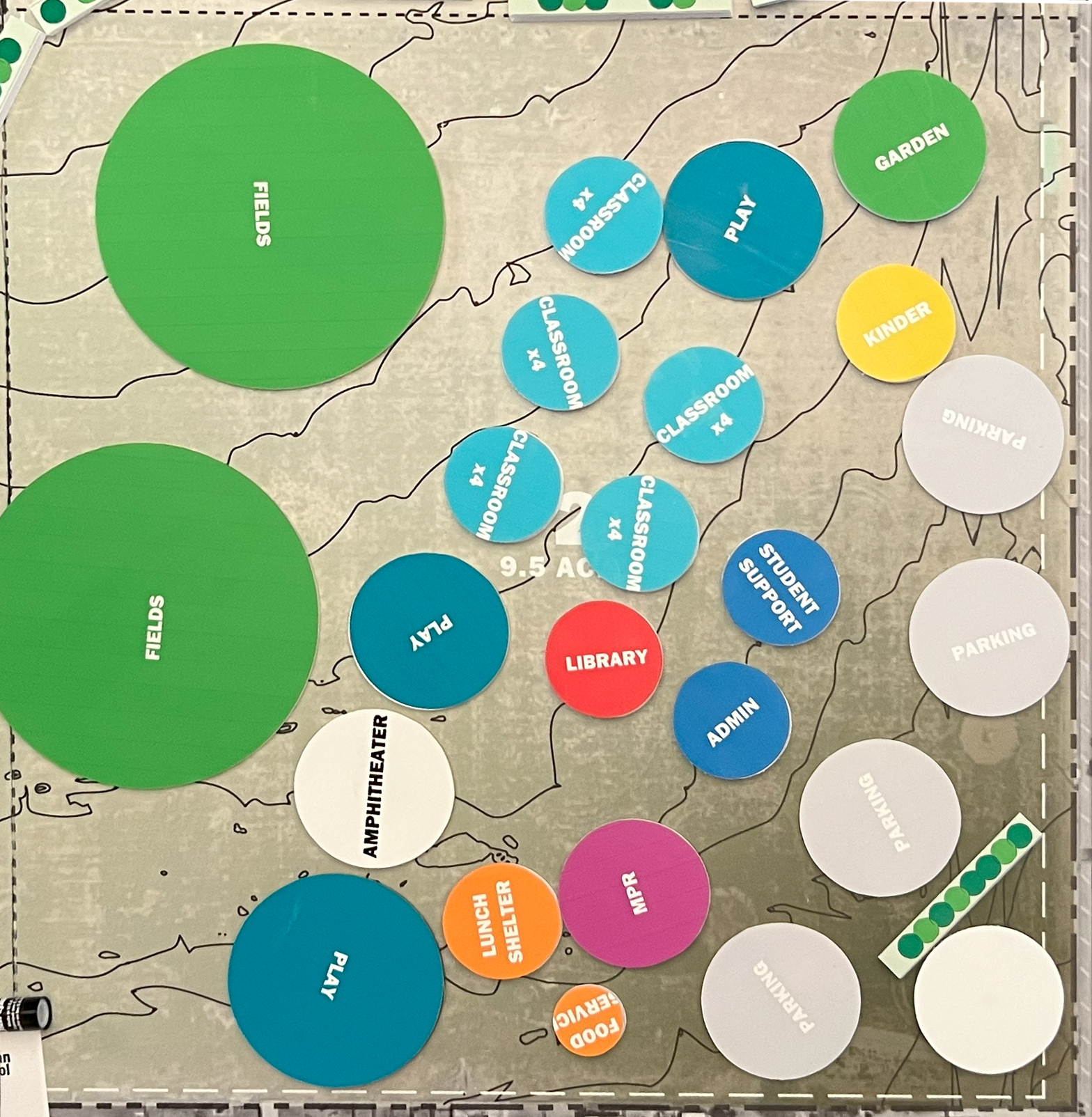SESSION 3: CONCEPTS & SOLUTIONS
This meeting emphasis was on all stakeholders. The focus was on workshops engaging the site and beginning to assemble proposed solutions for the project. The meeting allowed participants to engage with all materials, review aesthetics, and provide additional context needed for schematic design.
CONCEPTS begin as graphical ideas that illustrate each department’s needs for space, necessary adjacencies, egress and ingress issues, and other factors that affect the operational efficiency of each department. All of the FACTS and NEEDS are combined to create CONCEPTS that respond to the issues identified.
SITE CONCEPTS
Campus organization and adjacencies
SITE 1
SITE 2
CAMPUS SCALE, NATURE
How should your school look and feel?






















